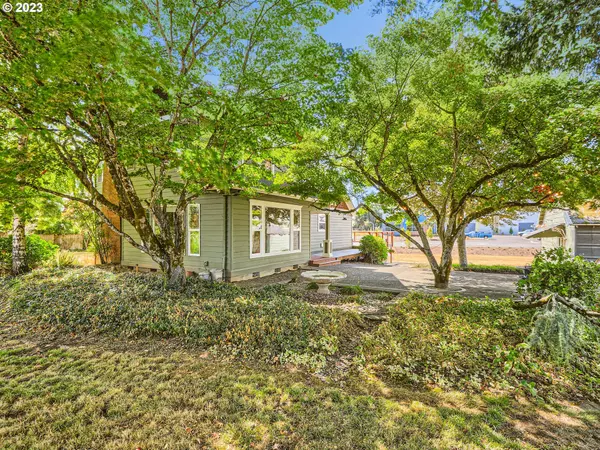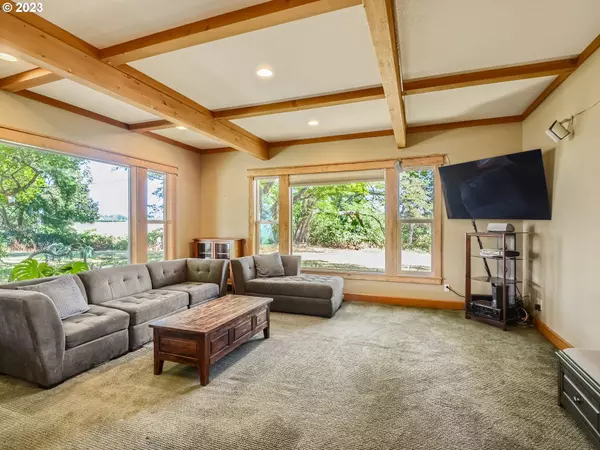
4 Beds
4 Baths
3,700 SqFt
4 Beds
4 Baths
3,700 SqFt
Key Details
Property Type Single Family Home
Sub Type Single Family Residence
Listing Status Pending
Purchase Type For Sale
Square Footage 3,700 sqft
Price per Sqft $215
MLS Listing ID 23310176
Style Farmhouse, Traditional
Bedrooms 4
Full Baths 4
Year Built 1930
Annual Tax Amount $6,409
Tax Year 2022
Lot Size 1.340 Acres
Property Description
Location
State OR
County Clackamas
Area _146
Zoning EFU
Rooms
Basement Finished, Full Basement
Interior
Interior Features Granite, Laundry
Heating Heat Pump
Cooling Heat Pump
Fireplaces Number 2
Fireplaces Type Wood Burning
Appliance Free Standing Gas Range, Granite, Island, Stainless Steel Appliance
Exterior
Exterior Feature Barn, Deck, Patio, Poultry Coop, R V Hookup, R V Parking, Sprinkler, Workshop, Yard
Garage Carport
View Territorial, Trees Woods
Roof Type Composition
Parking Type Carport, R V Access Parking
Garage Yes
Building
Lot Description Gentle Sloping, Trees
Story 3
Sewer Septic Tank
Water Well
Level or Stories 3
Schools
Elementary Schools Carus
Middle Schools Baker Prairie
High Schools Canby
Others
Senior Community No
Acceptable Financing Cash, Conventional, FHA, USDALoan, VALoan
Listing Terms Cash, Conventional, FHA, USDALoan, VALoan

GET MORE INFORMATION

REALTOR®
victoria@nwhomesbyvictoria.com
9200 SE Sunnybrook Blvd Ste 150, Clackamas, OR, 97015







