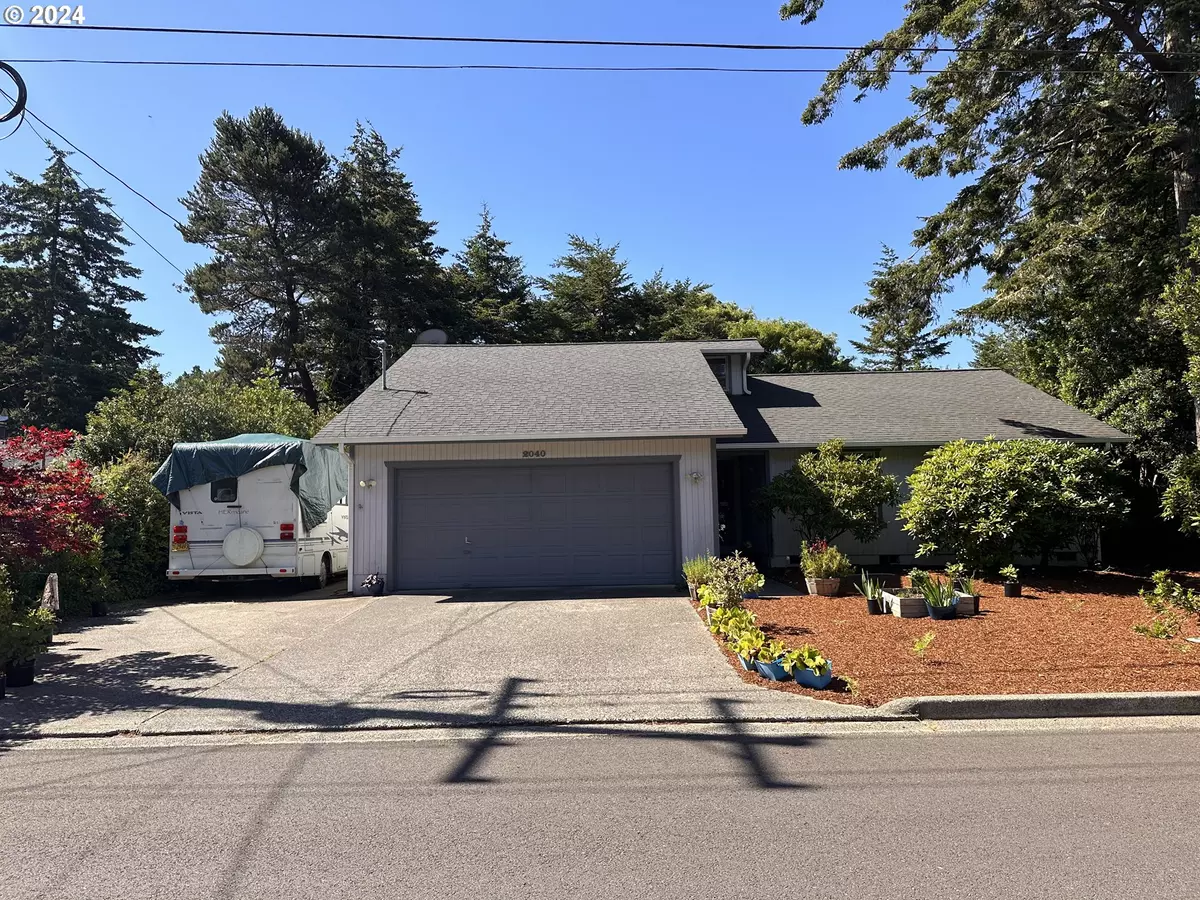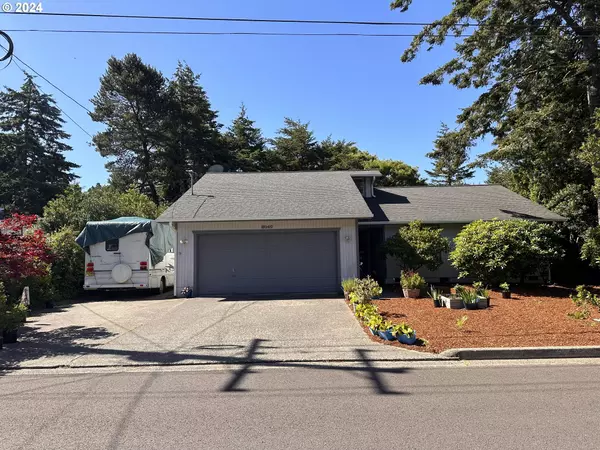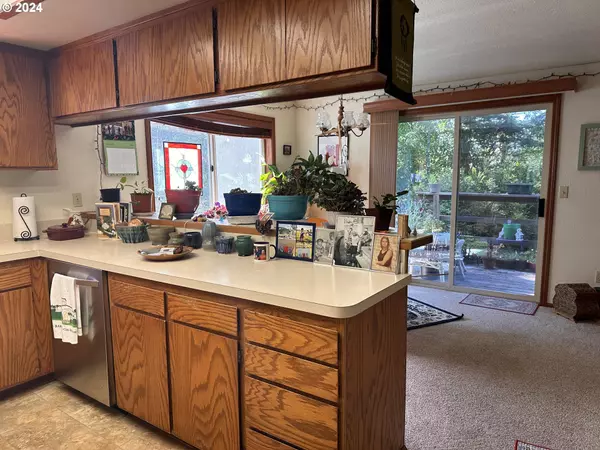
3 Beds
2 Baths
1,282 SqFt
3 Beds
2 Baths
1,282 SqFt
Key Details
Property Type Single Family Home
Sub Type Single Family Residence
Listing Status Active
Purchase Type For Sale
Square Footage 1,282 sqft
Price per Sqft $326
Subdivision Gallaghers Part Of Florence
MLS Listing ID 24195738
Style Stories1, Contemporary
Bedrooms 3
Full Baths 2
Year Built 1988
Annual Tax Amount $2,656
Tax Year 2023
Lot Size 9,147 Sqft
Property Description
Location
State OR
County Lane
Area _228
Zoning Res
Rooms
Basement Crawl Space
Interior
Interior Features Central Vacuum, High Ceilings, Laundry, Skylight, Vinyl Floor, Wallto Wall Carpet, Washer Dryer
Heating Wall Heater, Zoned
Appliance Dishwasher, Disposal, Free Standing Range, Free Standing Refrigerator, Microwave
Exterior
Exterior Feature Deck, Porch, Yard
Garage Attached
Garage Spaces 2.0
View City
Roof Type Composition
Garage Yes
Building
Lot Description Brush, Level, Trees
Story 1
Foundation Concrete Perimeter
Sewer Public Sewer
Water Public Water
Level or Stories 1
Schools
Elementary Schools Siuslaw
Middle Schools Siuslaw
High Schools Siuslaw
Others
Senior Community No
Acceptable Financing Cash, Conventional, FHA, VALoan
Listing Terms Cash, Conventional, FHA, VALoan

GET MORE INFORMATION

REALTOR®
victoria@nwhomesbyvictoria.com
9200 SE Sunnybrook Blvd Ste 150, Clackamas, OR, 97015







