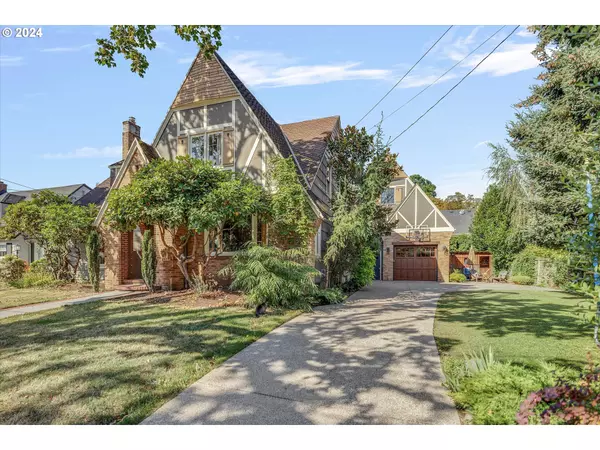
6 Beds
4 Baths
3,379 SqFt
6 Beds
4 Baths
3,379 SqFt
Key Details
Property Type Single Family Home
Sub Type Single Family Residence
Listing Status Active
Purchase Type For Sale
Square Footage 3,379 sqft
Price per Sqft $473
Subdivision Eastmoreland
MLS Listing ID 24003890
Style English, Tudor
Bedrooms 6
Full Baths 4
Year Built 1931
Annual Tax Amount $15,979
Tax Year 2023
Lot Size 7,840 Sqft
Property Description
Location
State OR
County Multnomah
Area _143
Rooms
Basement Finished
Interior
Interior Features Garage Door Opener, High Ceilings, Laundry, Separate Living Quarters Apartment Aux Living Unit, Wood Floors
Heating Forced Air, Mini Split
Cooling Central Air, Mini Split
Fireplaces Number 1
Fireplaces Type Wood Burning
Appliance Builtin Refrigerator, Dishwasher, Disposal, Free Standing Gas Range, Range Hood
Exterior
Exterior Feature Tool Shed
Garage Attached
Garage Spaces 2.0
Roof Type Composition
Garage Yes
Building
Lot Description Level, Trees
Story 3
Foundation Other
Sewer Public Sewer
Water Public Water
Level or Stories 3
Schools
Elementary Schools Duniway
Middle Schools Sellwood
High Schools Cleveland
Others
Senior Community No
Acceptable Financing Cash, Conventional
Listing Terms Cash, Conventional

GET MORE INFORMATION

REALTOR®
victoria@nwhomesbyvictoria.com
9200 SE Sunnybrook Blvd Ste 150, Clackamas, OR, 97015







