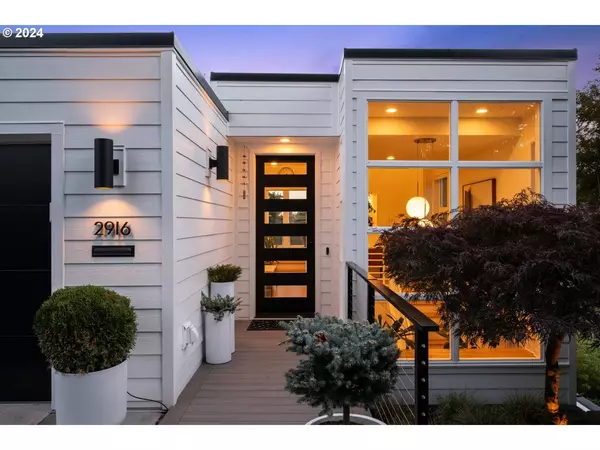
3 Beds
2.1 Baths
2,518 SqFt
3 Beds
2.1 Baths
2,518 SqFt
Key Details
Property Type Single Family Home
Sub Type Single Family Residence
Listing Status Active
Purchase Type For Sale
Square Footage 2,518 sqft
Price per Sqft $635
Subdivision Arlington Heights
MLS Listing ID 24084262
Style Contemporary, Modern
Bedrooms 3
Full Baths 2
Year Built 2001
Annual Tax Amount $17,922
Tax Year 2023
Lot Size 5,662 Sqft
Property Description
Location
State OR
County Multnomah
Area _148
Rooms
Basement Crawl Space
Interior
Interior Features Floor3rd, Ceiling Fan, Dual Flush Toilet, Garage Door Opener, Hardwood Floors, Heated Tile Floor, High Ceilings, High Speed Internet, Laundry, Quartz, Soaking Tub, Sprinkler, Tile Floor, Washer Dryer, Wood Floors
Heating E N E R G Y S T A R Qualified Equipment, Forced Air95 Plus
Cooling Central Air
Fireplaces Number 2
Fireplaces Type Gas
Appliance Builtin Oven, Builtin Range, Builtin Refrigerator, Convection Oven, Cook Island, Cooktop, Dishwasher, Disposal, Double Oven, Down Draft, E N E R G Y S T A R Qualified Appliances, Induction Cooktop, Island, Microwave, Quartz, Solid Surface Countertop, Tile, Water Purifier, Wine Cooler
Exterior
Exterior Feature Deck, Dog Run, Gas Hookup, Patio, Porch
Garage Attached
Garage Spaces 2.0
View City, Trees Woods, Valley
Roof Type Flat,Membrane
Parking Type Off Street
Garage Yes
Building
Lot Description Cul_de_sac, Sloped, Terraced
Story 3
Foundation Concrete Perimeter
Sewer Public Sewer
Water Public Water
Level or Stories 3
Schools
Elementary Schools Ainsworth
Middle Schools West Sylvan
High Schools Lincoln
Others
Senior Community No
Acceptable Financing Cash, Conventional
Listing Terms Cash, Conventional

GET MORE INFORMATION

REALTOR®
victoria@nwhomesbyvictoria.com
9200 SE Sunnybrook Blvd Ste 150, Clackamas, OR, 97015







