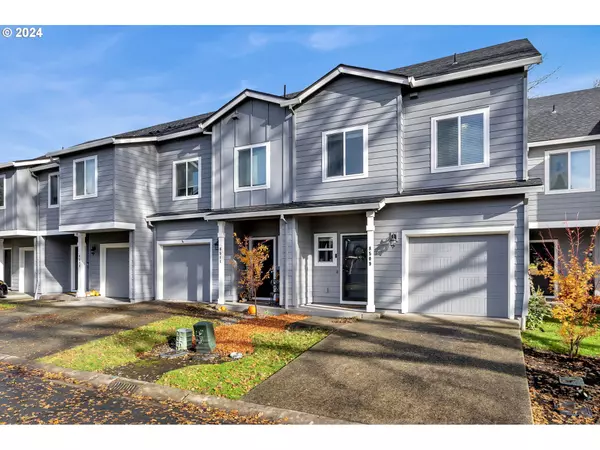
3 Beds
2.1 Baths
1,540 SqFt
3 Beds
2.1 Baths
1,540 SqFt
OPEN HOUSE
Sun Nov 24, 12:00pm - 2:00pm
Key Details
Property Type Townhouse
Sub Type Townhouse
Listing Status Active
Purchase Type For Sale
Square Footage 1,540 sqft
Price per Sqft $252
Subdivision Ne Hazel Dell
MLS Listing ID 24079617
Style Townhouse
Bedrooms 3
Full Baths 2
Condo Fees $141
HOA Fees $141/mo
Year Built 2017
Annual Tax Amount $3,378
Tax Year 2024
Lot Size 1,742 Sqft
Property Description
Location
State WA
County Clark
Area _42
Zoning R-43
Rooms
Basement Crawl Space
Interior
Interior Features Garage Door Opener, High Ceilings, Laminate Flooring, Wallto Wall Carpet, Washer Dryer
Heating Forced Air
Cooling Central Air
Appliance Builtin Range, Dishwasher, Disposal, Free Standing Refrigerator, Island, Microwave, Pantry, Stainless Steel Appliance
Exterior
Exterior Feature Fenced, Patio, Storm Door
Garage Attached
Garage Spaces 1.0
View Park Greenbelt, Seasonal, Trees Woods
Roof Type Composition
Garage Yes
Building
Lot Description Green Belt, Private, Terraced
Story 2
Foundation Concrete Perimeter
Sewer Public Sewer
Water Public Water
Level or Stories 2
Schools
Elementary Schools Eisenhower
Middle Schools Jefferson
High Schools Skyview
Others
HOA Name Brookwater Crossing Community managed by Blue Mountain Community Management. Community Manager Patrick Reuven Patrick@bluemountaincommunity.com
Senior Community No
Acceptable Financing Cash, Conventional, FHA, VALoan
Listing Terms Cash, Conventional, FHA, VALoan

GET MORE INFORMATION

REALTOR®
victoria@nwhomesbyvictoria.com
9200 SE Sunnybrook Blvd Ste 150, Clackamas, OR, 97015







