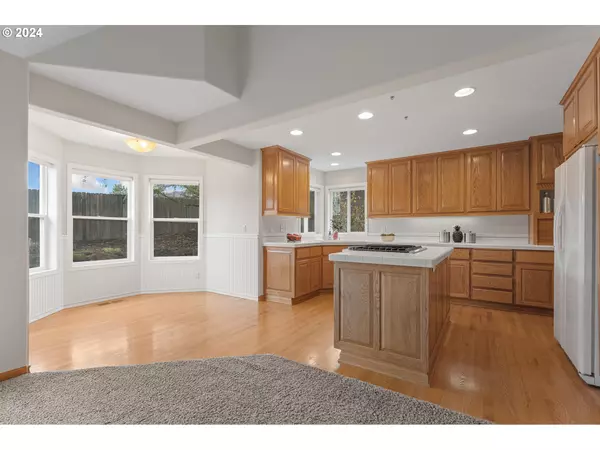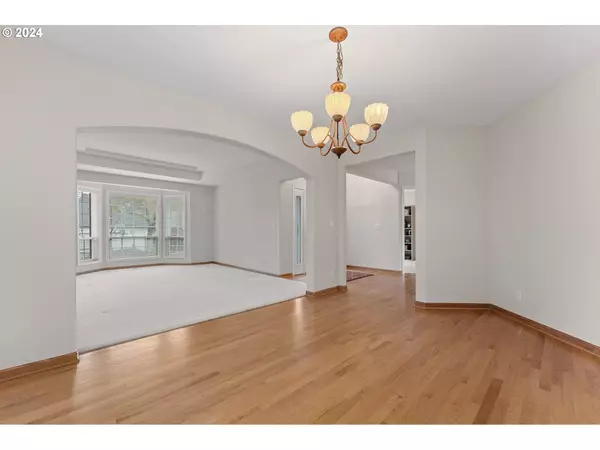
3 Beds
2 Baths
1,836 SqFt
3 Beds
2 Baths
1,836 SqFt
Key Details
Property Type Single Family Home
Sub Type Single Family Residence
Listing Status Pending
Purchase Type For Sale
Square Footage 1,836 sqft
Price per Sqft $334
Subdivision Vista Woods
MLS Listing ID 24461288
Style Stories1, Ranch
Bedrooms 3
Full Baths 2
Condo Fees $575
HOA Fees $575/ann
Year Built 1995
Annual Tax Amount $6,874
Tax Year 2024
Property Description
Location
State OR
County Clackamas
Area _145
Rooms
Basement Crawl Space
Interior
Interior Features Ceiling Fan, Garage Door Opener, Hardwood Floors, Jetted Tub, Laundry, Skylight, Vaulted Ceiling, Wainscoting, Wallto Wall Carpet, Washer Dryer
Heating Forced Air
Cooling Central Air
Fireplaces Number 1
Fireplaces Type Gas
Appliance Appliance Garage, Cook Island, Dishwasher, Disposal, Free Standing Refrigerator, Gas Appliances, Plumbed For Ice Maker, Tile
Exterior
Exterior Feature Deck, Dog Run, Fenced, Raised Beds, Sprinkler, Tool Shed, Yard
Garage Attached
Garage Spaces 2.0
Roof Type Composition
Garage Yes
Building
Lot Description Cul_de_sac, Level
Story 1
Foundation Concrete Perimeter
Sewer Public Sewer
Water Public Water
Level or Stories 1
Schools
Elementary Schools Spring Mountain
Middle Schools Rock Creek
High Schools Clackamas
Others
HOA Name Beautiful neighborhood of homes with 4 acres of HOA greenspace throughout the development. HOA dues cover greenspace landscape maintenance.
Senior Community No
Acceptable Financing Cash, Conventional
Listing Terms Cash, Conventional

GET MORE INFORMATION

REALTOR®
victoria@nwhomesbyvictoria.com
9200 SE Sunnybrook Blvd Ste 150, Clackamas, OR, 97015







