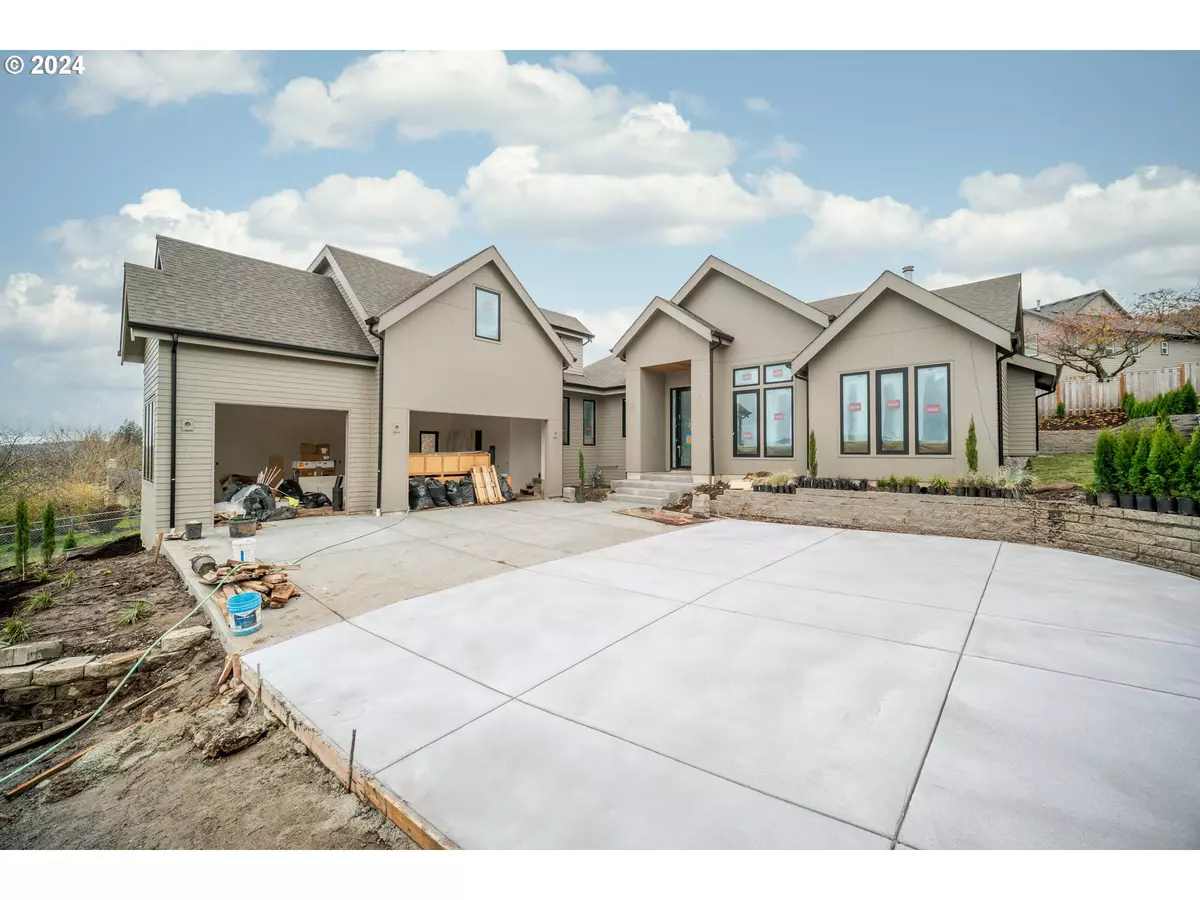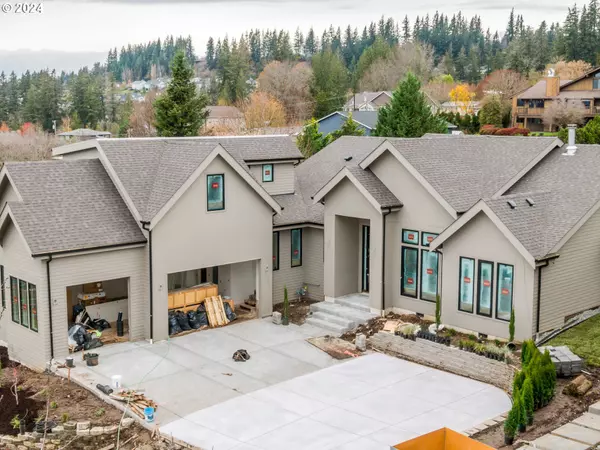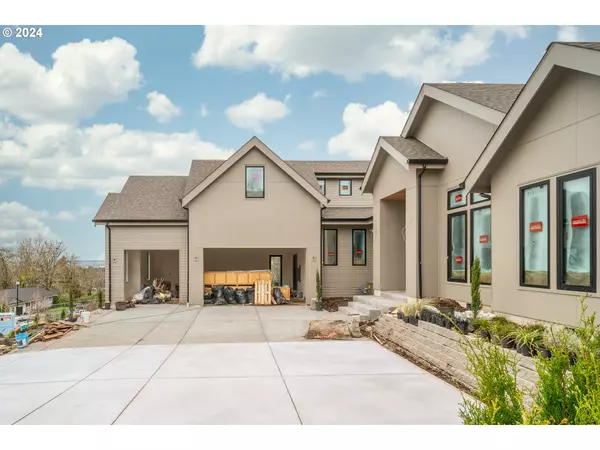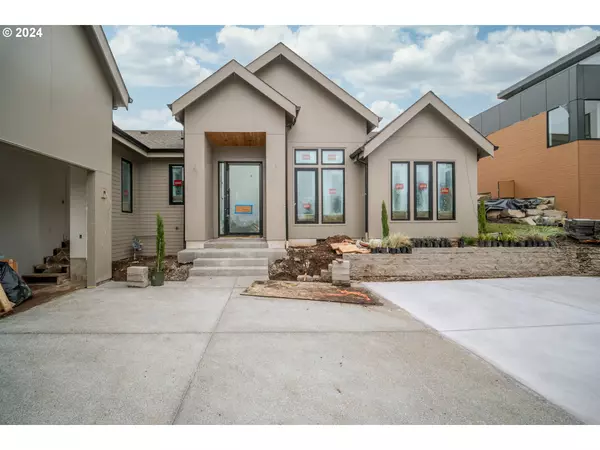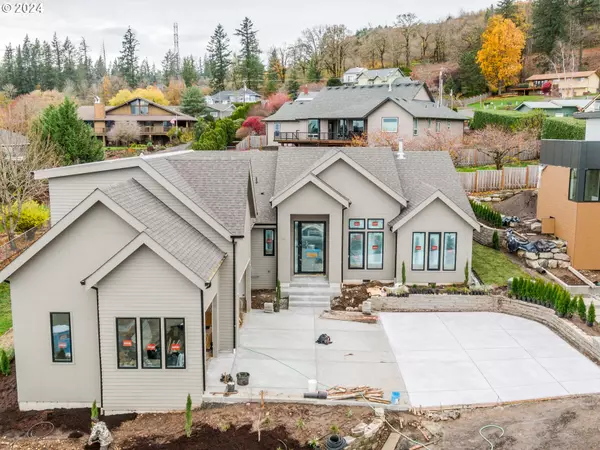
3 Beds
4.1 Baths
3,443 SqFt
3 Beds
4.1 Baths
3,443 SqFt
Key Details
Property Type Single Family Home
Sub Type Single Family Residence
Listing Status Active
Purchase Type For Sale
Square Footage 3,443 sqft
Price per Sqft $450
MLS Listing ID 24103891
Style Stories2, Custom Style
Bedrooms 3
Full Baths 4
Year Built 2024
Annual Tax Amount $1,684
Tax Year 2024
Lot Size 0.270 Acres
Property Description
Location
State WA
County Clark
Area _33
Rooms
Basement Crawl Space
Interior
Interior Features Central Vacuum, Garage Door Opener, Hardwood Floors, High Ceilings, Quartz, Vaulted Ceiling
Heating Forced Air
Cooling Central Air
Fireplaces Number 1
Fireplaces Type Wood Burning
Appliance Dishwasher, Disposal, Free Standing Gas Range, Island, Microwave, Pantry, Quartz, Range Hood, Stainless Steel Appliance
Exterior
Exterior Feature Builtin Barbecue, Covered Patio, Yard
Garage Attached
Garage Spaces 3.0
Roof Type Composition
Garage Yes
Building
Story 2
Foundation Concrete Perimeter
Sewer Public Sewer
Water Public Water
Level or Stories 2
Schools
Elementary Schools Gause
Middle Schools Canyon Creek
High Schools Washougal
Others
Senior Community No
Acceptable Financing Cash, Conventional, VALoan
Listing Terms Cash, Conventional, VALoan

GET MORE INFORMATION

REALTOR®
victoria@nwhomesbyvictoria.com
9200 SE Sunnybrook Blvd Ste 150, Clackamas, OR, 97015


