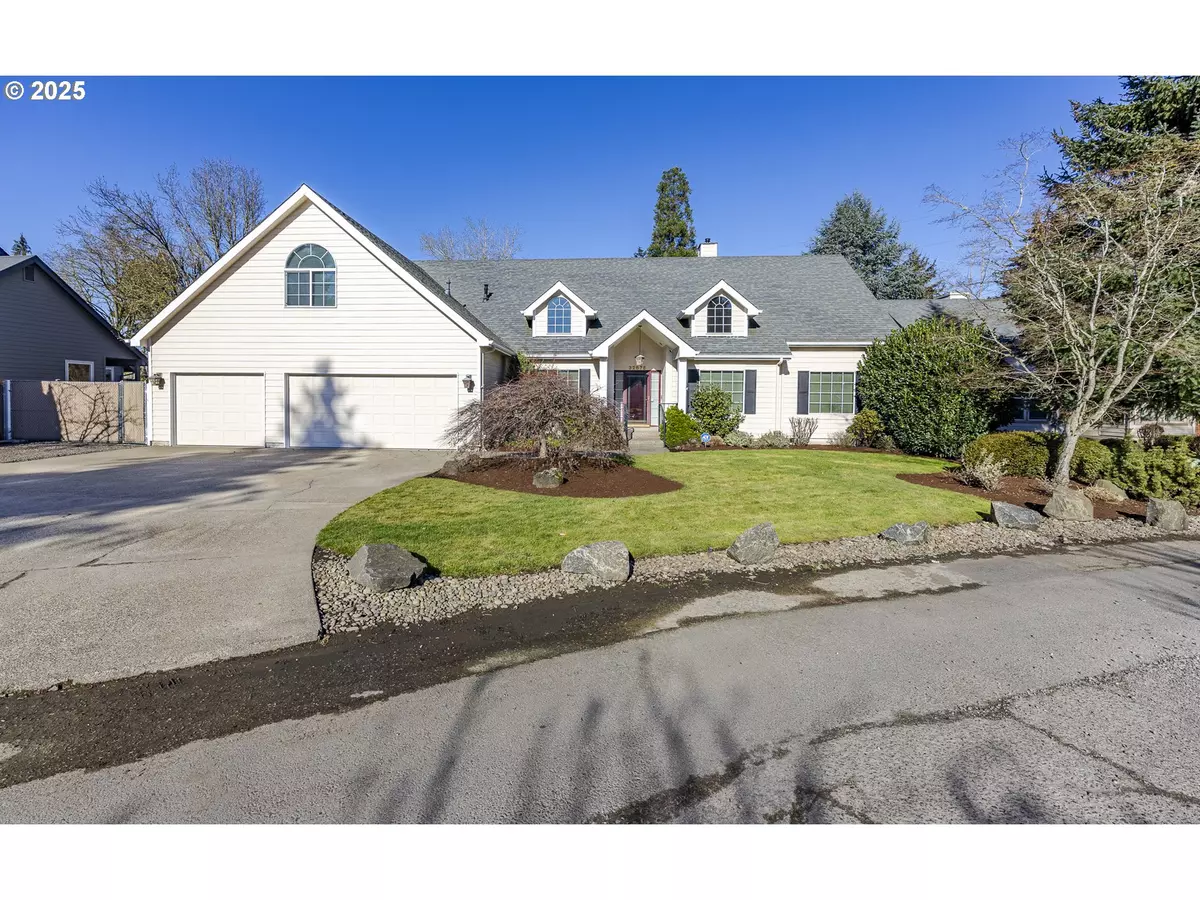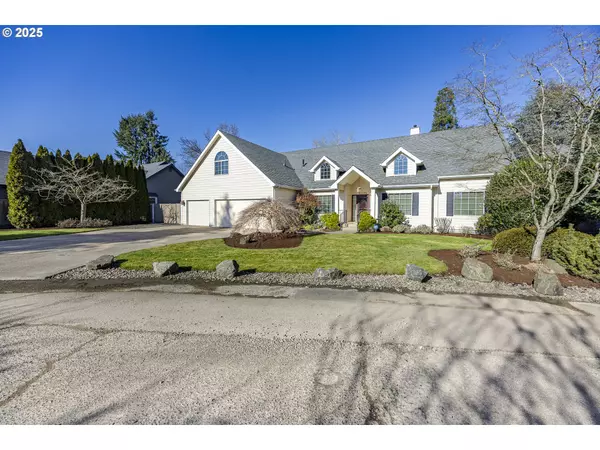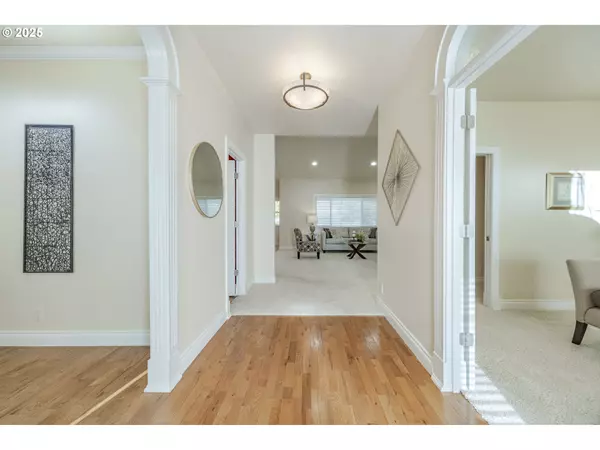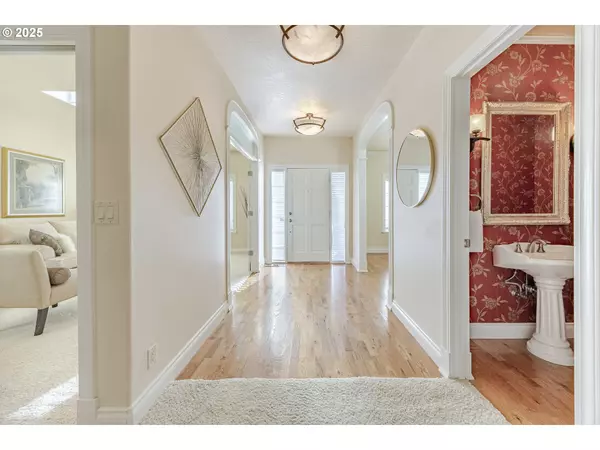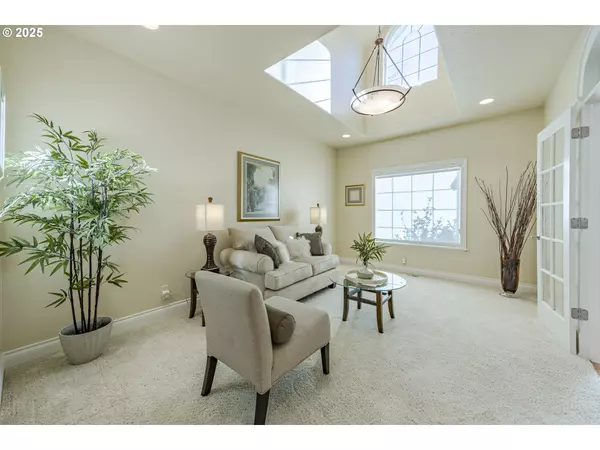GET MORE INFORMATION
Bought with Hybrid Real Estate
$ 875,000
$ 845,000 3.6%
4 Beds
2.1 Baths
2,581 SqFt
$ 875,000
$ 845,000 3.6%
4 Beds
2.1 Baths
2,581 SqFt
Key Details
Sold Price $875,000
Property Type Single Family Home
Sub Type Single Family Residence
Listing Status Sold
Purchase Type For Sale
Square Footage 2,581 sqft
Price per Sqft $339
MLS Listing ID 24013415
Sold Date 02/21/25
Style Custom Style
Bedrooms 4
Full Baths 2
Year Built 1993
Annual Tax Amount $7,718
Tax Year 2024
Lot Size 0.290 Acres
Property Sub-Type Single Family Residence
Property Description
Location
State OR
County Lane
Area _240
Rooms
Basement Crawl Space
Interior
Interior Features Granite, Laundry, Soaking Tub, Wallto Wall Carpet, Washer Dryer, Wood Floors
Heating Forced Air
Cooling Heat Pump
Fireplaces Number 1
Fireplaces Type Gas
Appliance Appliance Garage, Builtin Oven, Cooktop, Dishwasher, Disposal, Free Standing Refrigerator, Gas Appliances, Granite, Island, Microwave, Pantry, Stainless Steel Appliance
Exterior
Exterior Feature Builtin Hot Tub, Covered Deck, Fenced, R V Parking, Sprinkler, Tool Shed, Yard
Parking Features Attached
Garage Spaces 2.0
Roof Type Composition
Accessibility MinimalSteps, OneLevel
Garage Yes
Building
Lot Description Level, Private
Story 2
Foundation Concrete Perimeter
Sewer Public Sewer
Water Community
Level or Stories 2
Schools
Elementary Schools Gilham
Middle Schools Cal Young
High Schools Sheldon
Others
Senior Community No
Acceptable Financing Cash, Conventional
Listing Terms Cash, Conventional

GET MORE INFORMATION
REALTOR®
victoria@nwhomesbyvictoria.com
9200 SE Sunnybrook Blvd Ste 150, Clackamas, OR, 97015


