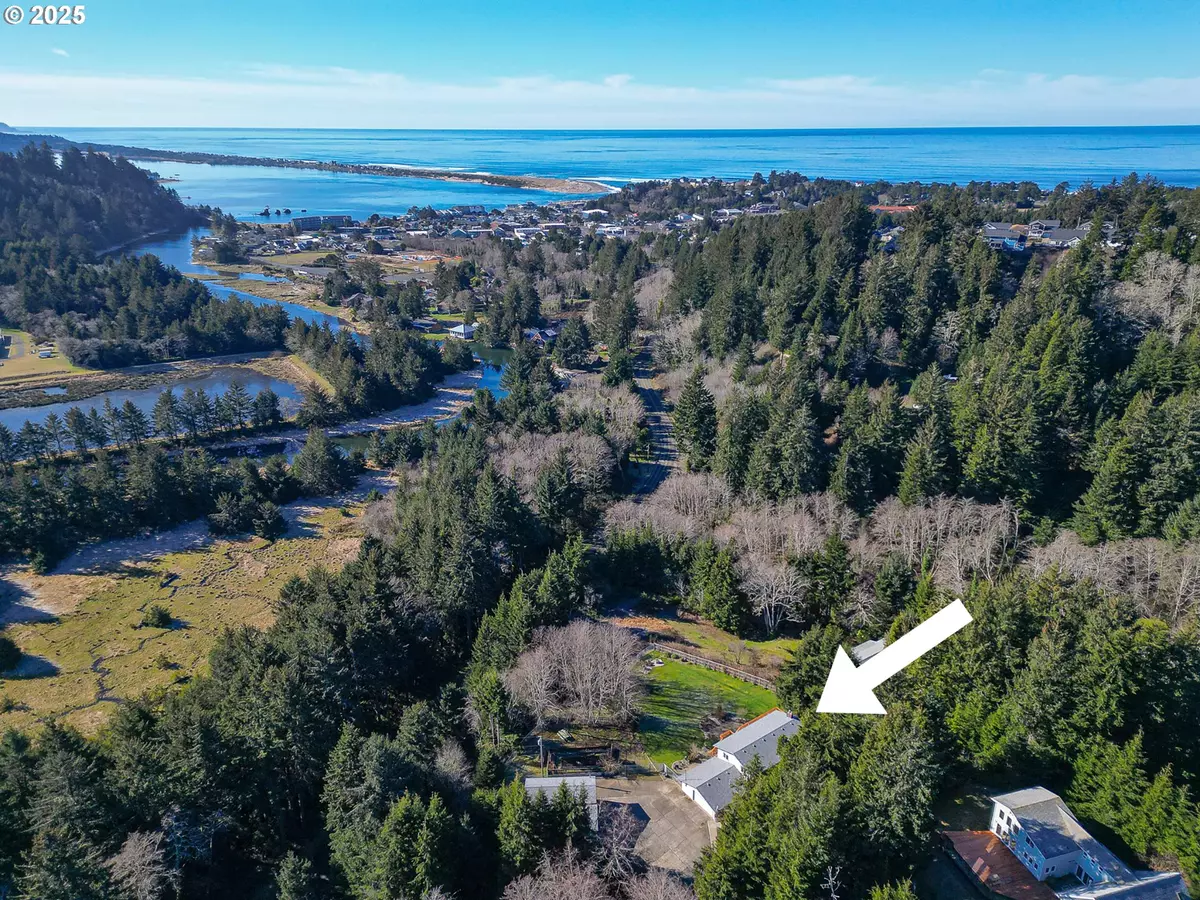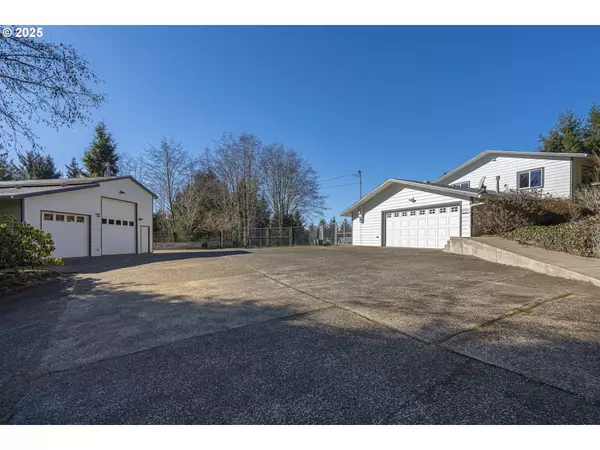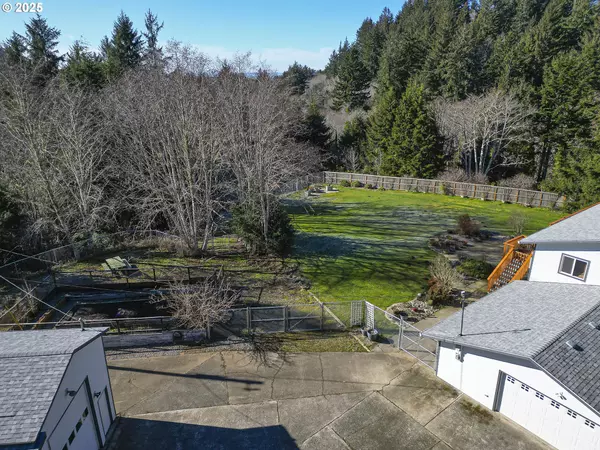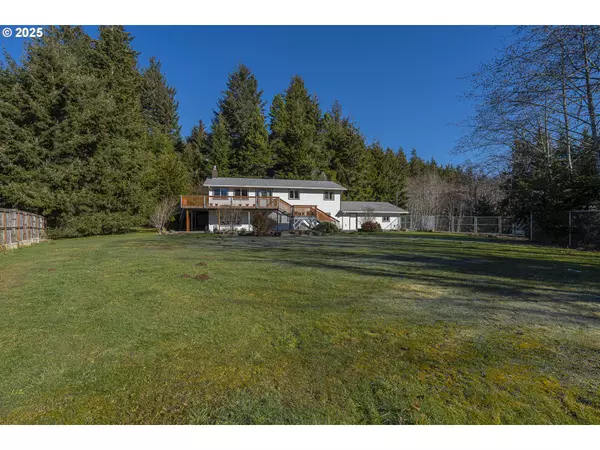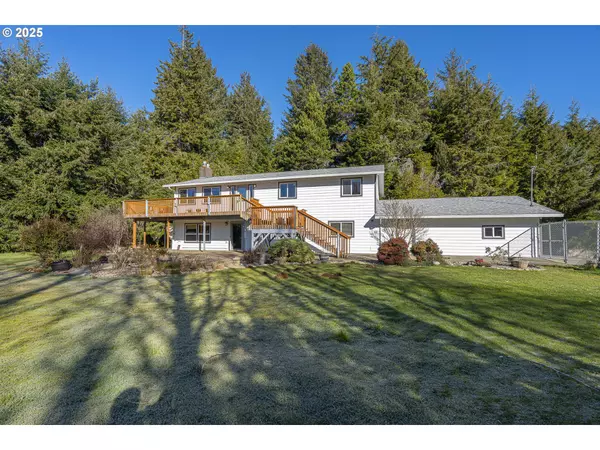4 Beds
2.1 Baths
2,700 SqFt
4 Beds
2.1 Baths
2,700 SqFt
Key Details
Property Type Single Family Home
Sub Type Single Family Residence
Listing Status Active
Purchase Type For Sale
Square Footage 2,700 sqft
Price per Sqft $314
MLS Listing ID 582370496
Style Stories2, Daylight Ranch
Bedrooms 4
Full Baths 2
Year Built 1979
Annual Tax Amount $5,014
Tax Year 2024
Lot Size 2.150 Acres
Property Sub-Type Single Family Residence
Property Description
Location
State OR
County Lincoln
Area _200
Zoning RR2
Rooms
Basement Daylight, Full Basement
Interior
Interior Features Garage Door Opener, Heated Tile Floor, Laminate Flooring, Laundry, Washer Dryer
Heating Forced Air
Cooling None
Fireplaces Number 2
Fireplaces Type Gas
Appliance Dishwasher, Disposal, Gas Appliances, Microwave, Plumbed For Ice Maker, Solid Surface Countertop, Stainless Steel Appliance
Exterior
Exterior Feature Cross Fenced, Deck, Fenced, Garden, Outbuilding, Patio, Porch, Raised Beds, R V Parking, R V Boat Storage, Yard
Parking Features Attached
Garage Spaces 2.0
View Ocean, Trees Woods
Roof Type Composition
Accessibility MainFloorBedroomBath, WalkinShower
Garage Yes
Building
Lot Description Gentle Sloping, Level, Private, Trees
Story 2
Foundation Concrete Perimeter, Slab
Sewer Standard Septic
Water Public Water
Level or Stories 2
Schools
Elementary Schools Taft
Middle Schools Taft
High Schools Taft
Others
Senior Community No
Acceptable Financing Cash, Conventional, VALoan
Listing Terms Cash, Conventional, VALoan
Virtual Tour https://my.matterport.com/show/?m=7ak1tQCisKt

GET MORE INFORMATION
REALTOR®
victoria@nwhomesbyvictoria.com
9200 SE Sunnybrook Blvd Ste 150, Clackamas, OR, 97015


