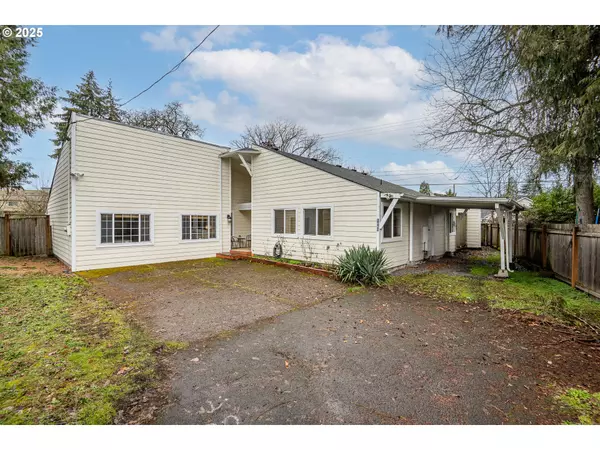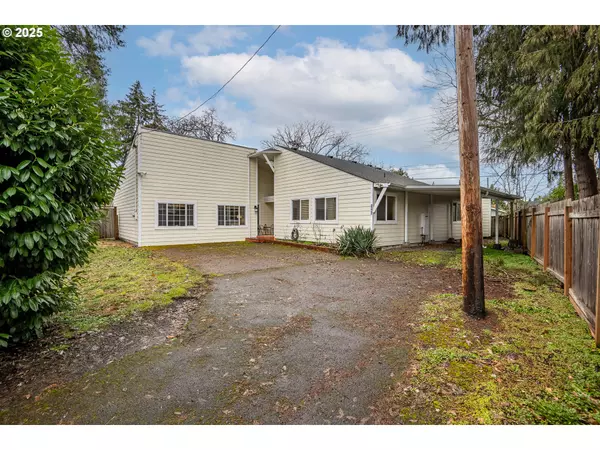4 Beds
3 Baths
2,036 SqFt
4 Beds
3 Baths
2,036 SqFt
OPEN HOUSE
Sat Feb 22, 12:00pm - 2:00pm
Sun Feb 23, 12:00pm - 2:00pm
Key Details
Property Type Single Family Home
Sub Type Single Family Residence
Listing Status Active
Purchase Type For Sale
Square Footage 2,036 sqft
Price per Sqft $259
MLS Listing ID 482399978
Style Stories1, Contemporary
Bedrooms 4
Full Baths 3
Year Built 1977
Annual Tax Amount $5,344
Tax Year 2024
Lot Size 7,405 Sqft
Property Sub-Type Single Family Residence
Property Description
Location
State OR
County Lane
Area _242
Rooms
Basement Crawl Space
Interior
Interior Features Bamboo Floor, Granite, High Speed Internet, Laundry, Skylight, Tile Floor, Vaulted Ceiling
Heating Forced Air
Fireplaces Number 1
Fireplaces Type Gas
Appliance Builtin Oven, Builtin Range, Dishwasher, Disposal, Free Standing Refrigerator, Gas Appliances, Granite
Exterior
Exterior Feature Deck, Porch, Raised Beds, Tool Shed, Yard
Parking Features Carport, Converted
Roof Type Composition
Accessibility GroundLevel, MainFloorBedroomBath, MinimalSteps, OneLevel, Parking, WalkinShower
Garage Yes
Building
Lot Description Flag Lot, Level
Story 1
Foundation Concrete Perimeter
Sewer Public Sewer
Water Public Water
Level or Stories 1
Schools
Elementary Schools Willagillespie
Middle Schools Cal Young
High Schools Sheldon
Others
Senior Community No
Acceptable Financing Conventional, FHA, VALoan
Listing Terms Conventional, FHA, VALoan

GET MORE INFORMATION
REALTOR®
victoria@nwhomesbyvictoria.com
9200 SE Sunnybrook Blvd Ste 150, Clackamas, OR, 97015







