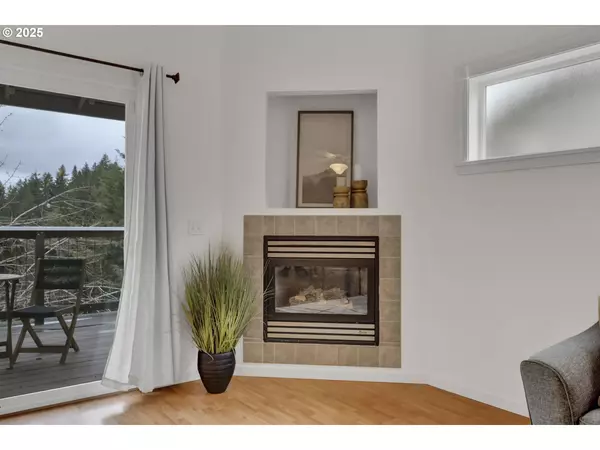3 Beds
2.1 Baths
1,958 SqFt
3 Beds
2.1 Baths
1,958 SqFt
OPEN HOUSE
Sun Feb 23, 11:00am - 1:00pm
Key Details
Property Type Condo
Sub Type Condominium
Listing Status Active
Purchase Type For Sale
Square Footage 1,958 sqft
Price per Sqft $224
MLS Listing ID 449618216
Style Stories2, Contemporary
Bedrooms 3
Full Baths 2
Condo Fees $450
HOA Fees $450/mo
Year Built 2003
Annual Tax Amount $3,999
Tax Year 2024
Property Sub-Type Condominium
Property Description
Location
State OR
County Lane
Area _244
Rooms
Basement Crawl Space, Storage Space
Interior
Interior Features Granite, High Ceilings, Laminate Flooring, Laundry, Skylight, Vaulted Ceiling
Heating Forced Air
Cooling Heat Pump
Fireplaces Number 1
Fireplaces Type Gas
Appliance Dishwasher, Disposal, Free Standing Range, Free Standing Refrigerator, Granite, Microwave, Pantry, Plumbed For Ice Maker
Exterior
Exterior Feature Covered Deck, Deck
Parking Features Carport, Detached
Garage Spaces 1.0
View Seasonal, Trees Woods
Roof Type Composition
Accessibility MainFloorBedroomBath, UtilityRoomOnMain, WalkinShower
Garage Yes
Building
Lot Description Gentle Sloping, Trees
Story 2
Foundation Concrete Perimeter
Sewer Public Sewer
Water Public Water
Level or Stories 2
Schools
Elementary Schools Mccornack
Middle Schools Kennedy
High Schools Churchill
Others
Senior Community No
Acceptable Financing Conventional, FHA, VALoan
Listing Terms Conventional, FHA, VALoan

GET MORE INFORMATION
REALTOR®
victoria@nwhomesbyvictoria.com
9200 SE Sunnybrook Blvd Ste 150, Clackamas, OR, 97015







