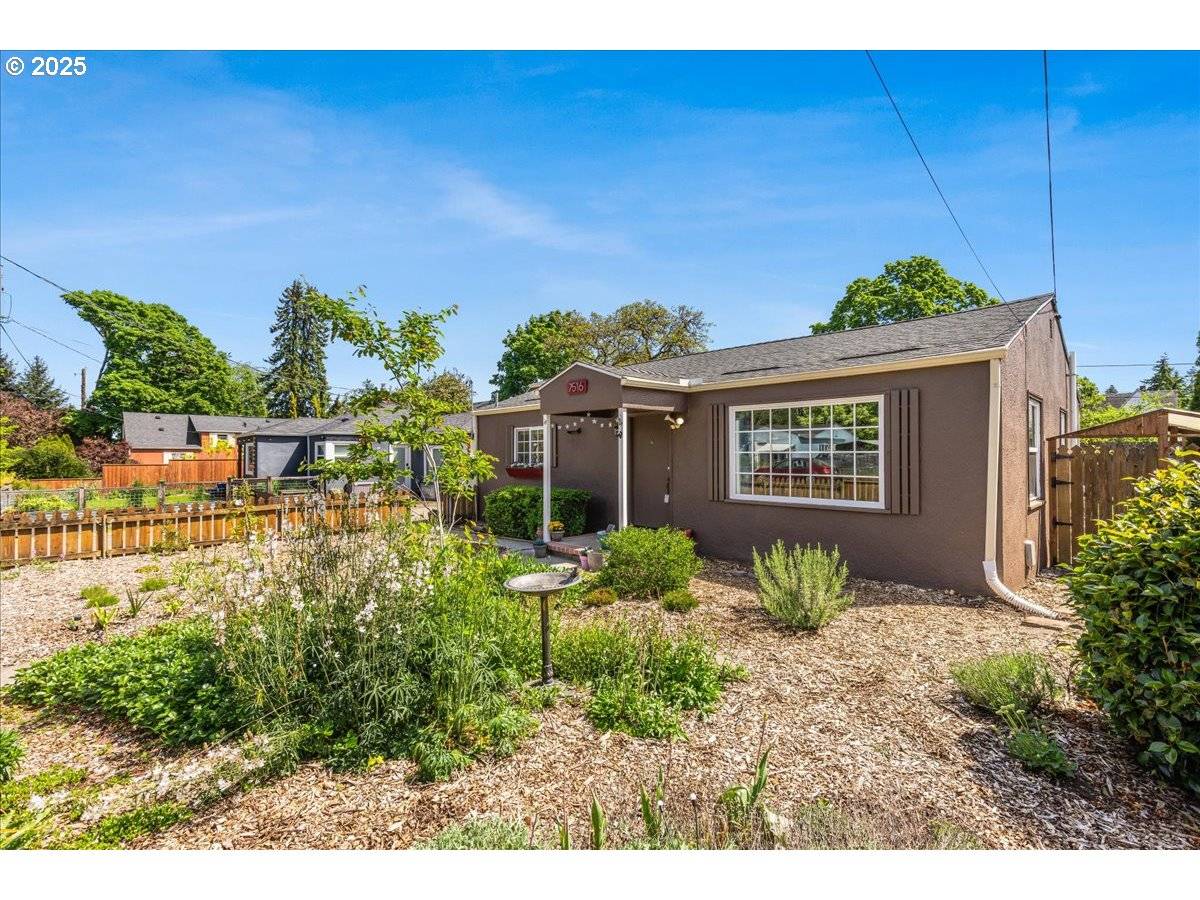3 Beds
2 Baths
2,184 SqFt
3 Beds
2 Baths
2,184 SqFt
Key Details
Property Type Single Family Home
Sub Type Single Family Residence
Listing Status Active
Purchase Type For Sale
Square Footage 2,184 sqft
Price per Sqft $176
Subdivision Gaston Tr
MLS Listing ID 155840590
Style Stories1
Bedrooms 3
Full Baths 2
Year Built 1954
Annual Tax Amount $4,220
Tax Year 2024
Lot Size 4,791 Sqft
Property Sub-Type Single Family Residence
Property Description
Location
State OR
County Multnomah
Area _143
Rooms
Basement Partial Basement, Unfinished
Interior
Interior Features Hardwood Floors, Tile Floor, Vinyl Floor, Washer Dryer
Heating Forced Air
Cooling Central Air
Appliance Dishwasher, Free Standing Range, Stainless Steel Appliance
Exterior
Exterior Feature Covered Patio, Fenced, Yard
Parking Features Converted
View Territorial
Roof Type Composition
Garage Yes
Building
Lot Description Level
Story 2
Foundation Concrete Perimeter
Sewer Public Sewer
Water Public Water
Level or Stories 2
Schools
Elementary Schools Woodmere
Middle Schools Lane
High Schools Franklin
Others
Acceptable Financing Cash, Conventional, FHA, VALoan
Listing Terms Cash, Conventional, FHA, VALoan
Virtual Tour https://my.matterport.com/show/?m=JGBUw4NAuDH&mls=1

GET MORE INFORMATION
REALTOR®
victoria@nwhomesbyvictoria.com
9200 SE Sunnybrook Blvd Ste 150, Clackamas, OR, 97015







