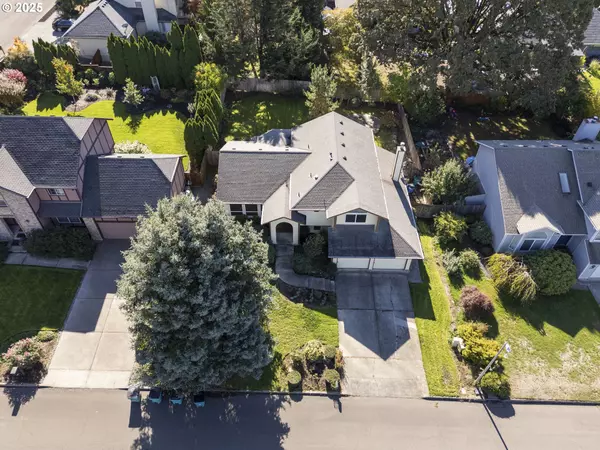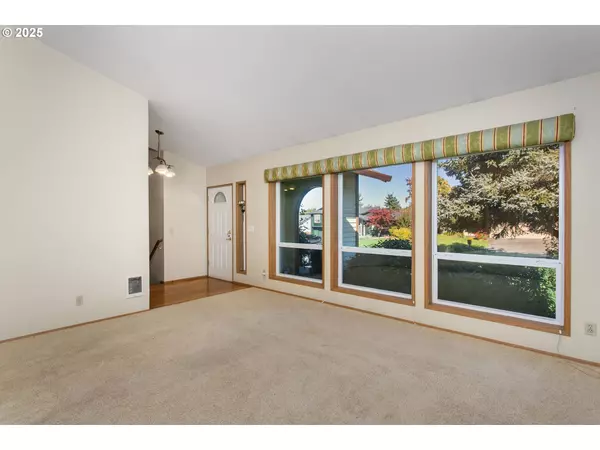
4 Beds
3 Baths
2,054 SqFt
4 Beds
3 Baths
2,054 SqFt
Open House
Sat Oct 18, 2:00pm - 4:00pm
Sat Oct 18, 2:15pm - 4:00pm
Key Details
Property Type Single Family Home
Sub Type Single Family Residence
Listing Status Active
Purchase Type For Sale
Square Footage 2,054 sqft
Price per Sqft $292
MLS Listing ID 678045235
Style Tri Level
Bedrooms 4
Full Baths 3
Year Built 1987
Annual Tax Amount $5,224
Tax Year 2025
Lot Size 8,712 Sqft
Property Sub-Type Single Family Residence
Property Description
Location
State WA
County Clark
Area _44
Rooms
Basement Daylight, Exterior Entry, Finished
Interior
Interior Features Ceiling Fan, Laminate Flooring, Laundry, Solar Tube, Tile Floor, Vaulted Ceiling, Wallto Wall Carpet
Heating Wall Furnace, Wood Stove
Cooling Mini Split
Fireplaces Number 1
Fireplaces Type Insert, Wood Burning
Appliance Builtin Range, Builtin Refrigerator, Dishwasher, Disposal, Pantry, Range Hood
Exterior
Exterior Feature Fenced, Patio, Porch, Sprinkler, Water Feature, Yard
Parking Features Attached, Oversized
Garage Spaces 2.0
View Territorial
Roof Type Composition
Accessibility NaturalLighting
Garage Yes
Building
Lot Description Gentle Sloping, Level
Story 3
Foundation Slab
Sewer Public Sewer
Water Public Water
Level or Stories 3
Schools
Elementary Schools Salmon Creek
Middle Schools Alki
High Schools Skyview
Others
Senior Community No
Acceptable Financing Cash, Conventional, FHA, VALoan
Listing Terms Cash, Conventional, FHA, VALoan
Virtual Tour https://www.youtube.com/embed/tGq5w8uqZ0E?si=6sn_J9BqFBBm3QqC

GET MORE INFORMATION

REALTOR®
victoria@nwhomesbyvictoria.com
9200 SE Sunnybrook Blvd Ste 150, Clackamas, OR, 97015







